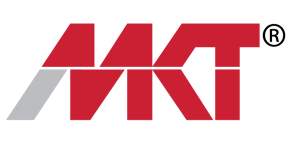CAD Drawing Files
MKT makes available to engineers and designers, a range of CAD drawing files, so that specific MKT products are included in the building plans for the concrete structure to be built
MKT makes available to engineers and designers, a range of CAD drawing files, so that specific MKT products are included in the building plans for the concrete structure to be built
